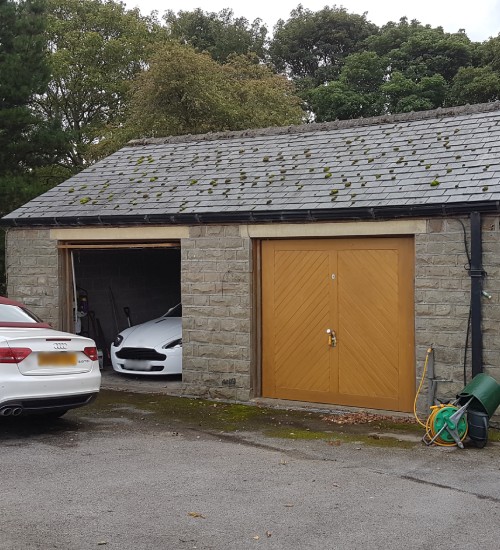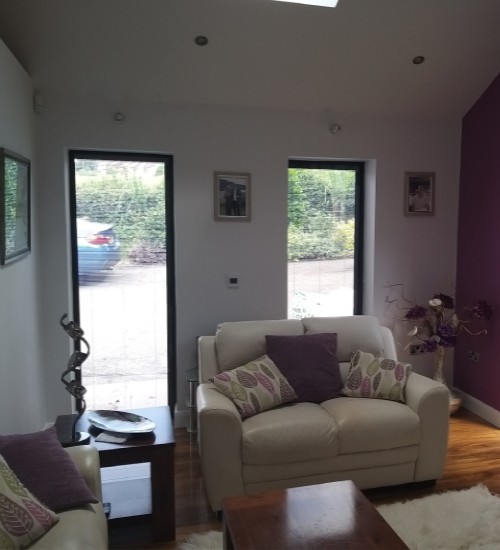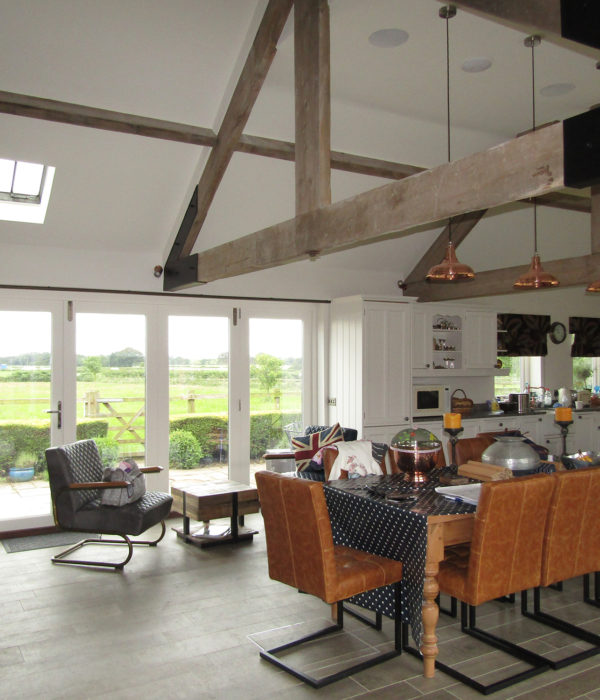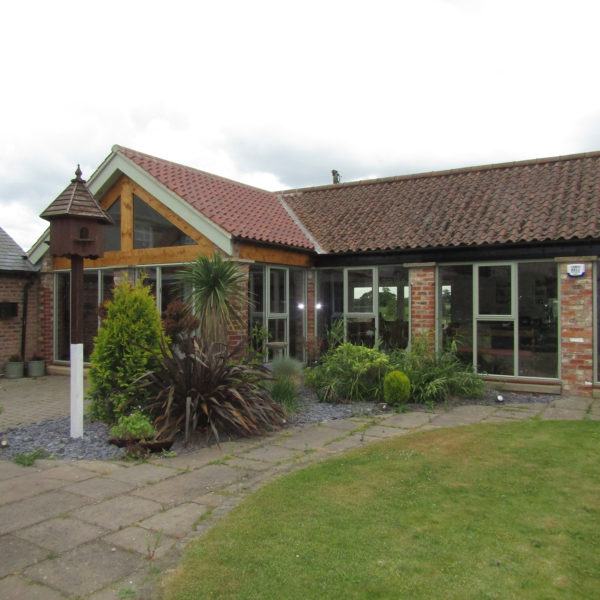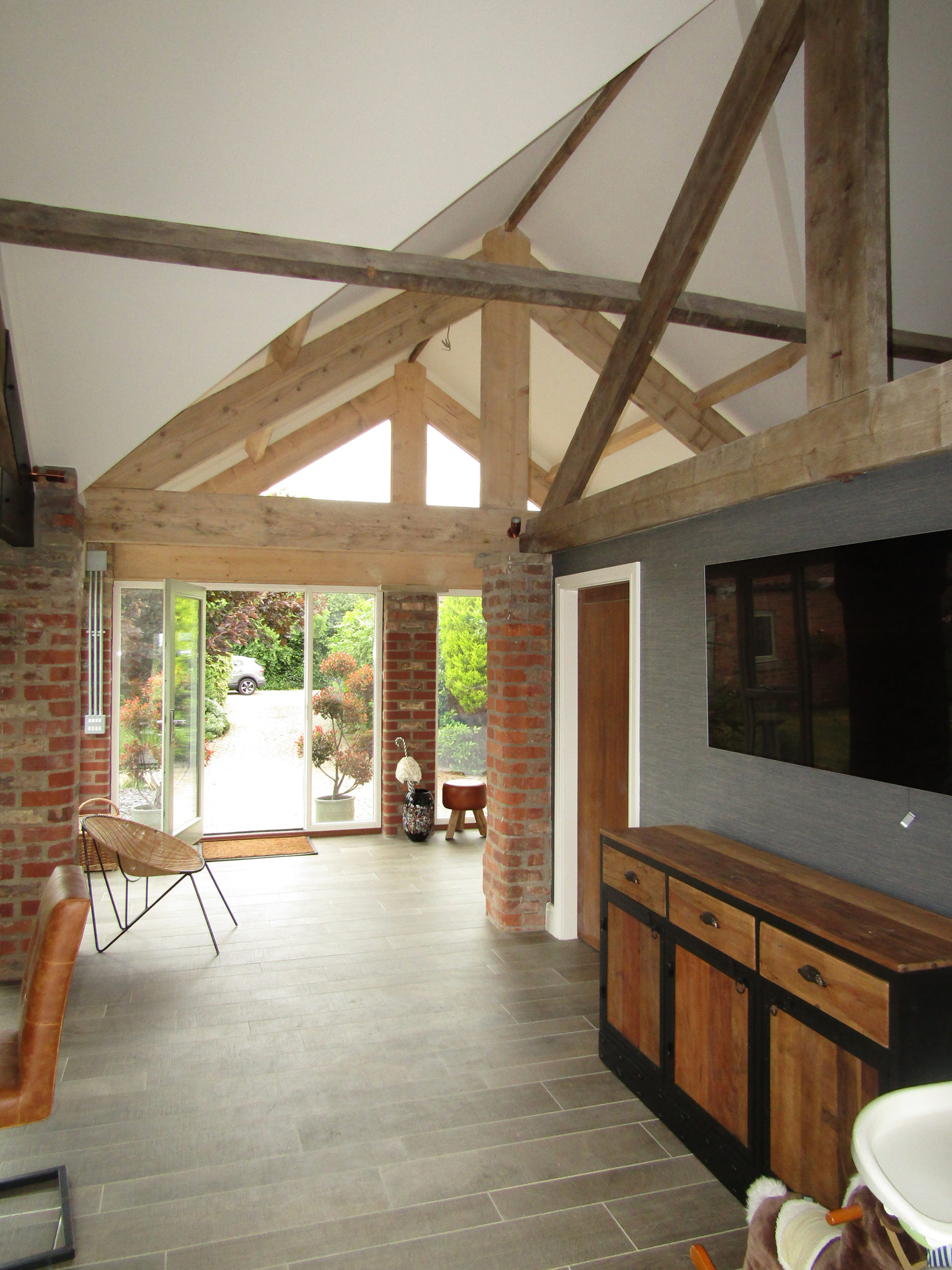Garage conversions are an amazing way to improve your home in Scarborough and surrounding areas. They increase your usable space, have a wide variety of uses, and they of course increase your property value as a result too. They’re hard to argue with, offing most of the same benefits that a loft conversion does, only with the added privacy of being away from the main property.
Whether you have a double or single garage that’s attached or detached, there are a number of different options available to you that can all be explored with the right architect or designer.
At CK Architectural, we have a wealth of experience working with garage conversion projects in Scarborough as well as the rest of the country, giving us all of the knowledge, experience and insight we need to transform your space in the ways that work for you.


