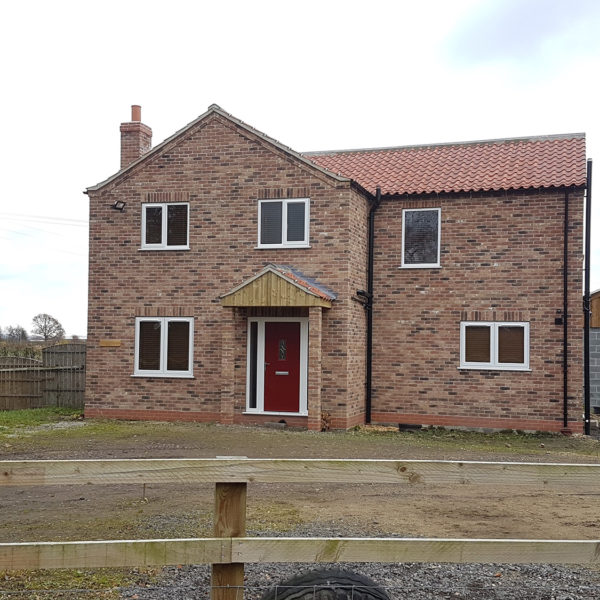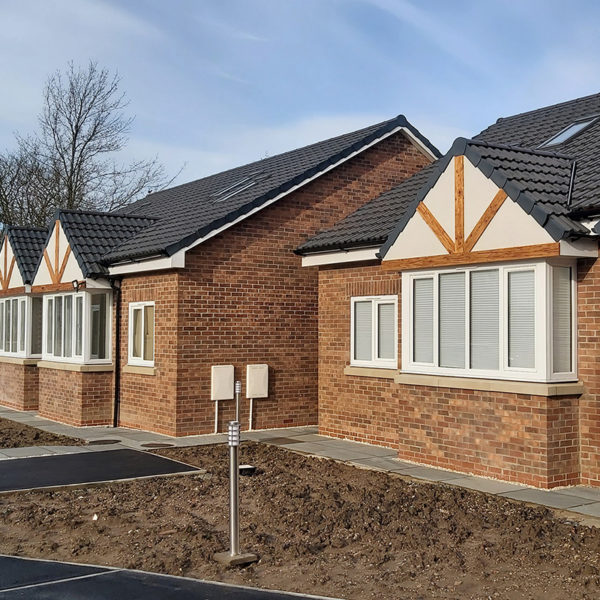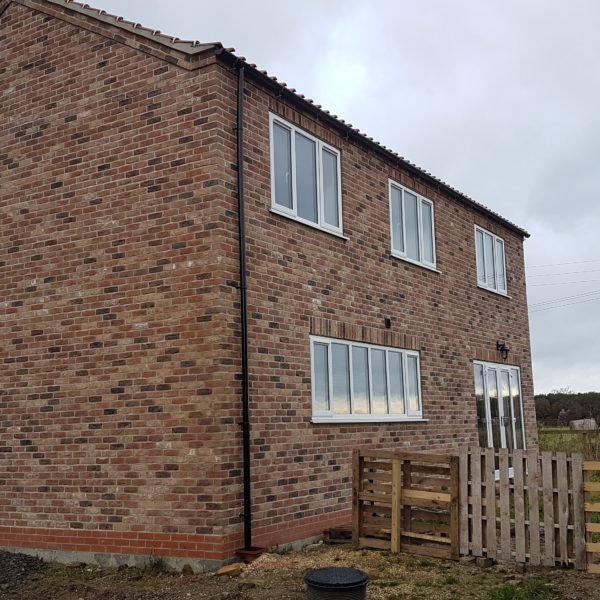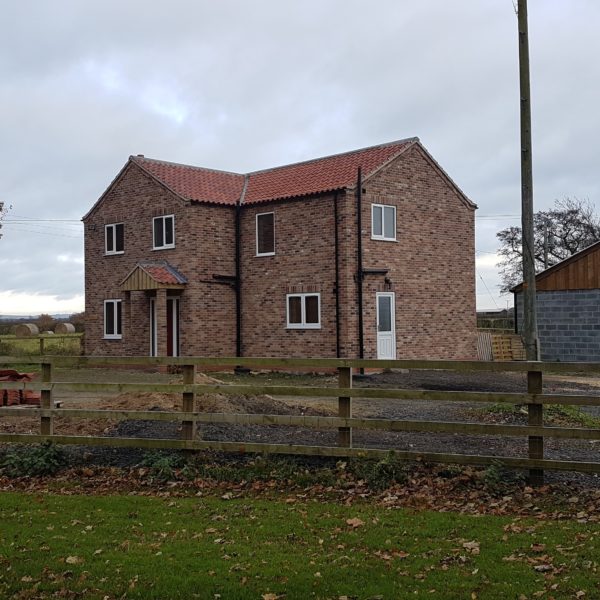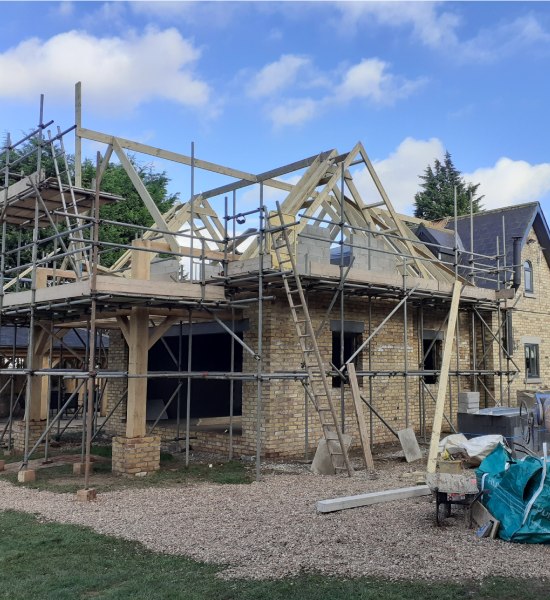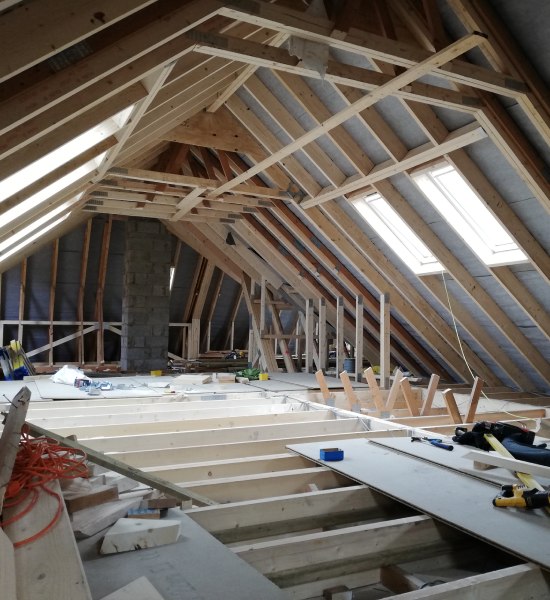For a minimal fee, we will make the necessary enquiries to your local planning authority and produce a comprehensive feasibility report. Once we have established that your desired new home can be obtained, the project design can begin. We will sit with you and develop a project brief to discover exactly what you will need to get the best living standard from your site and budget.
We present you with various design options based on your brief and discuss all of the options available to you. We will then complete the design with you and from there we can take it through the planning process, building regulations and even project manage the build for you if required. Our designs can be produced in rendered 3D and even as a walk through of your designed home before you make your final decisions.


